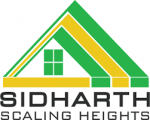
Project Overview
We have envisioned a dream residential project in the locality of Madhavaram complete with all modern amenities in a pollution-free and safe environment. A home fit for your little princess, it is aptly named Sidharth Crown, we have incorporated a lot of safety and educational features keeping your children’s well being in mind. There are also amenities like gymnasium, walking track, barbeque designed for the use of adults and seniors so that the requirements of all family members are taken care of.
























STRUCTURE

We are an award-winning pioneer in the Real Estate industry having developed and delivered homes to more than 3500+ families since 1999. With thousands of distinctive homes to our credit, we’ve painstakingly refined our processes, allowing our company to create strikingly beautiful and meticulously crafted homes for our clients, within budget and on schedule.
The combined experience and tenacity of our team has consistently produced the highest caliber housing communities — with more than 22 in developed assets since inception. By staying focused on our strategic and effective site selection process, we leverage data and analytical insights to zero in on prime locations. Most often situated in high growth markets with strong demographics and the highest probability of long-term returns, our housing solutions offer sustainable growth bolstered by our impeccable construction quality.
At Sidharth Housing ,we build homes that are architecturally distinctive with diversified amenities, allowing for residents to be immersed in a world of aesthetic living. A reflection of evolving urban needs, our projects are designed to make city living more enjoyable. Blending our industry-leading innovation, data-driven insights, and a legacy of expertise and integrity, we strive to be the team you want to partner with — that’s our promise.
If you aspire for a lifestyle that towers above the rest, we invite you to step inside.