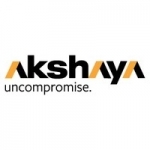
Reside in the tallest structure in Tamil Nadu, overlooking the lush surroundings of OMR, Chennai. This spectacular edifice, Akshaya Abov, provides you with a lifestyle like no other. Spread across 1.66 acres of pure bliss, Akshaya Abov offers you finely-crafted 4 BHK homes.












The tower is 132 m (433 ft) tall and has 38 floors, with floor plates of 6,700 square feet. The ground floor (Level 1) consists of the lobby and Levels 2 and 3 will have retail and commercial spaces, respectively. Levels 4 to 31 and Levels 35 and 36 will have residential condominiums, one per floor, besides a clubhouse on Level 34. Levels 37 and 38 are service floors. The tower has a total of 31 apartments, each with its own plunge pool, besides a common swimming pool.
The tower also includes an exclusive fine dining restaurant, spa, clubhouse, private movie hall, and a business centre.[1] Built with Seismic Zone III design, the design of the tower is IGBC platinum green home rated, and is also five-star rated by CRISIL. The tower covers about 9 percent of the plot, with the remaining 1.5 acres used for landscaping.
The tower is 132 m (433 ft) tall and has 38 floors, with floor plates of 6,700 square feet. The ground floor (Level 1) consists of the lobby and Levels 2 and 3 will have retail and commercial spaces, respectively. Levels 4 to 31 and Levels 35 and 36 will have residential condominiums, one per floor, besides a clubhouse on Level 34. Levels 37 and 38 are service floors. The tower has a total of 31 apartments, each with its own plunge pool, besides a common swimming pool.
The tower also includes an exclusive fine dining restaurant, spa, clubhouse, private movie hall, and a business centre.[1] Built with Seismic Zone III design, the design of the tower is IGBC platinum green home rated, and is also five-star rated by CRISIL. The tower covers about 9 percent of the plot, with the remaining 1.5 acres used for landscaping.

Akshaya Pvt Ltd. was founded in 1995 under the stewardship of Mr. T. Chitty Babu, a qualified Civil Engineer. Since its inception, Akshaya has set higher standards for itself, inspired by the Sanskrit origin of its name, which means ‘endless pursuit’. It has grown into one of the most respected real estate companies in India, reputed for its transparent business practices and innovation. A truly successful journey over the last 25 years has seen the company grow by leaps and bounds, as it went about creating 160 landmarks and 5200+ customers across Tamil Nadu.
In an endeavour to excel and set higher standards of performance and corporate governance, the management team has on board professionals from various other industries to head the Marketing, Technical, HR, Finance, Sales & Customer Relations, Branding, Legal systems, Management Representative for ISO Audits & Safety and Human Resource divisions.
Akshaya’s core values of transparency, clear titles and ethical business practices, clearly set the company apart from the rest of the industry players. A strict adherence to statutory norms has earned Akshaya the respect of the real estate industry and the admiration of numerous delighted customers.
A sincere belief that “ An educated customer is not a threat but in fact is a customer for life” saw Akshaya launch a consumer awareness initiative called “Akshaya Home Facts” through which customers are educated on all the nuances involved in purchase of real estate property. The “Akshaya Home Facts” book contains information on all the possible rights of a customer and helps him/her make a considered purchase decision.
True to its name, Akshaya continues in its endless journey, foraying into plotted development, commercial spaces, retail spaces and diversified operations in other parts of South India as well.
At Akshaya, excellence is a journey, not a destination.
Akshya TwinD